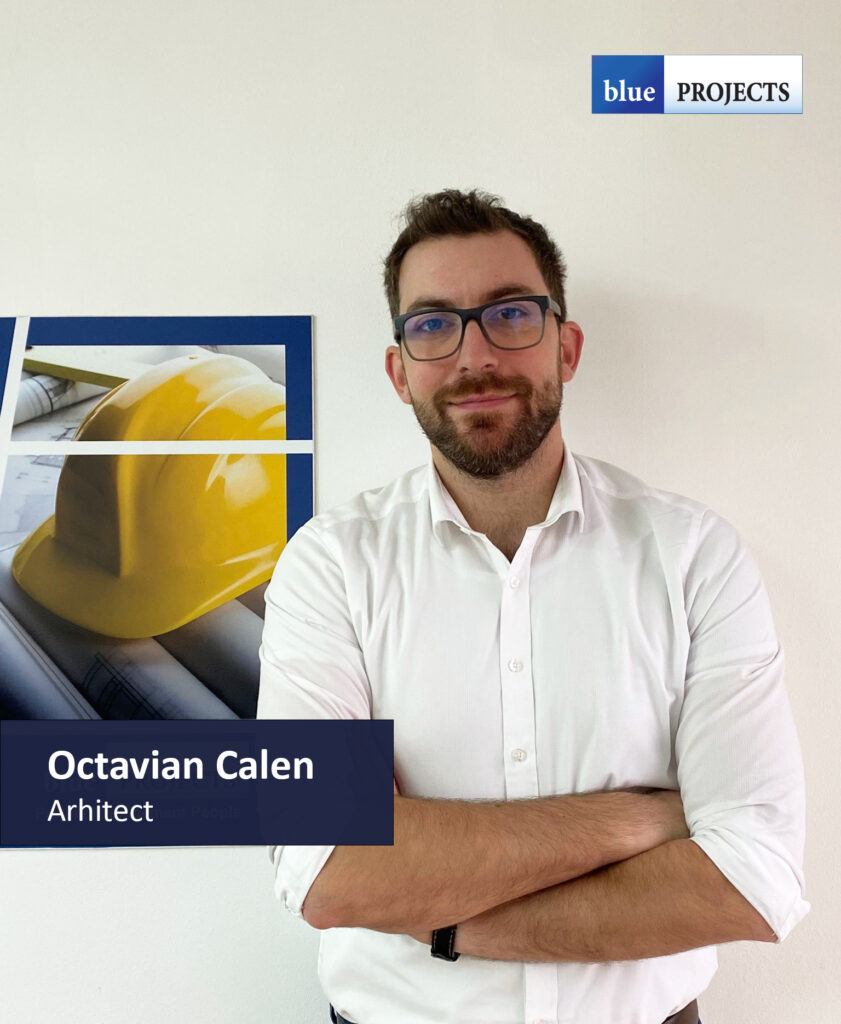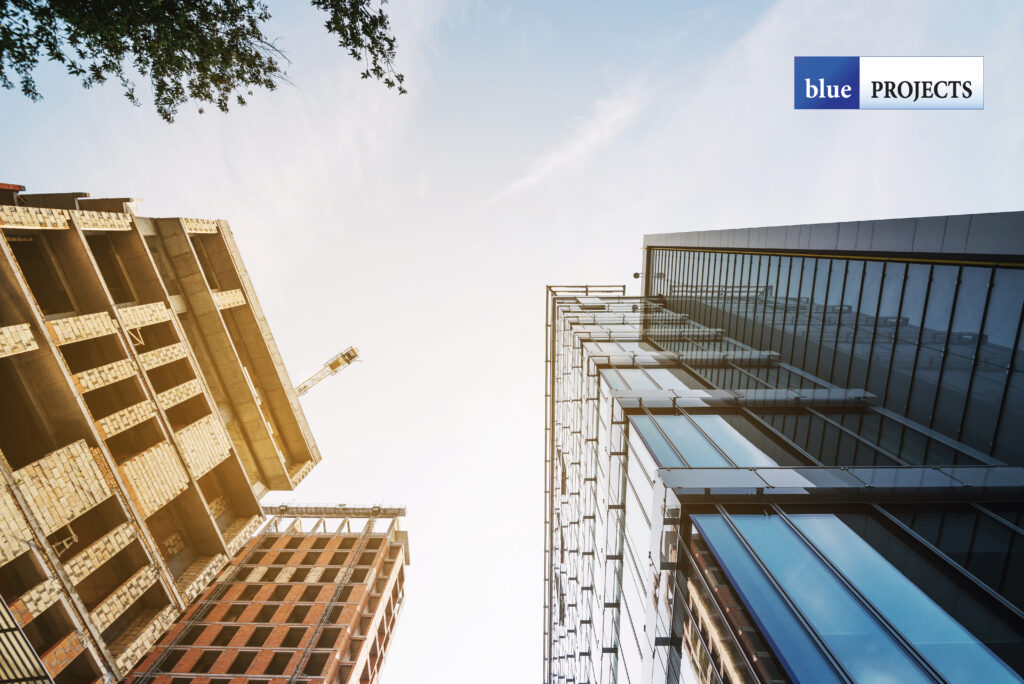Blue Projects talks about residential projects

When designing any building, regardless of its function, there are several factors that are taken into account by the Design team and the stakeholders. Depending on the function of the new building each may have a different weight in the decision-making process, but most of the time everything resumes to the following five categories: Design quality and the image that the new building will bring to the investor’s portfolio for marketing purposes, budget, implementation time, impact on the community and return of investment rate.
More often than not, the most important aspect of all is the budget.
We’re all familiar with the most common of the architectural programs, residential buildings. This architectural program is responsible for more than 52% of the total investment in the construction segment in Romania for 2021.
Having said that, one would imagine that it’s also one where all professionals involved are more comfortable with. But things are a bit different in reality.
Like any other typology of building, the residential design consists of more disciplines than just plain architectural design (i.e. Structural design, MEP design, Roads design, Utilities design and so on).
One of the most important aspects an architect must consider when designing any building is the coordination of the different design disciplines. A lack of coordination most of the time results in poor build quality, a large quantity of work that most of the time needs to be redone resulting in a project that is overbudget and behind schedule, besides that, it’s also a project that has a heigh possibility to develop more problems along the lifecycle of the building.
More than 60% of the new residential buildings have at least 3-4 major coordination issues. Most common of the problems are represented by the access points for the exterior or underground parking, resulting in ramps that are too steep or the lack of drainage for the rainwater.
Other issues that have a great impact on the schedule and budget of the execution is that most of the residential projects don’t have a coordination process between structural design, MEP design, roads and architectural design. There are a lot of cases when, for examples, a pipe shaft has been design in the MEP project, but the structural design team wasn’t aware of it, resulting in clashes between structural elements and the path of the pipes, or as a different example, the pathway of the drainage for the shower has been laid within the thickness of the floor, but the architectural designer wasn’t aware of this, case in which the thickness of the screed isn’t sufficient to provide the necessary slope for the drain pipe, resulting in a slow emptying shower. There are many more examples like this, the bottom line being that all these issues are translated in work hours and money spent.
Over time, with the help of the continuous developing technologies, the coordination process became easier as long as the design team has the knowhow and the experience that is needed. We, at Blue Projects are taking pride in the fact that we use BIM technology in order to design, coordinate, estimate budgets and deliver our projects in a timely fashion, with great emphases on coordinating and efficiency of design and execution.
