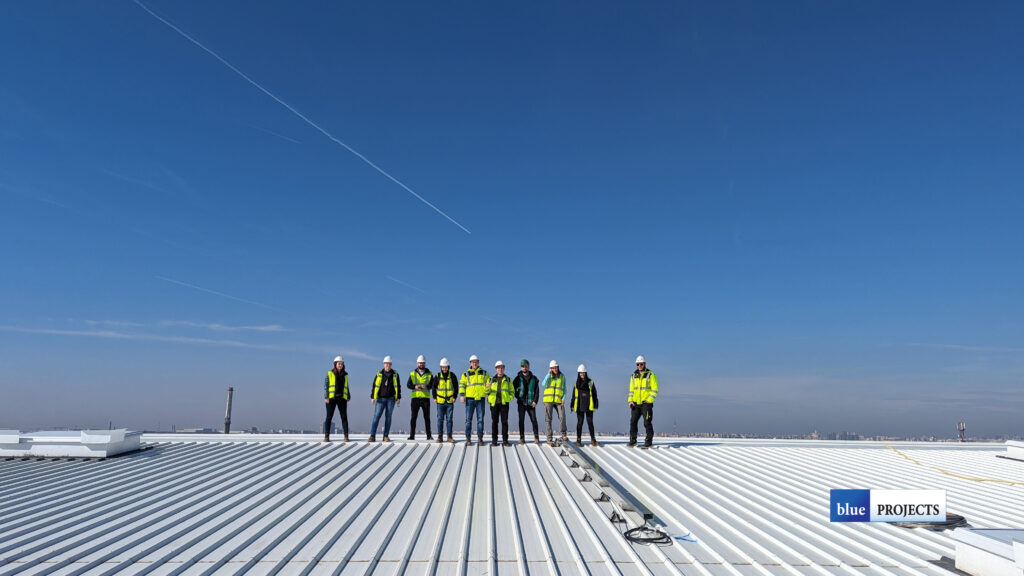EPCM Services for a Snack factory in Romania

Services offered
EPCM
Location
Romania
Client
Confidential
- Total number of hours: 19227 hours for EPCM full scope
- Overall project surface area in square meters: 13.000 sqm new buildings and 35.800 sqm of exterior areas, height of 34 meters
The Snack facility, situated in proximity to Bucharest, Romania, served as a pivotal manufacturing and distribution hub, catering to several key growth markets for the company. Over the years, the manufacturing plant underwent significant expansion and has an annual production capacity of 39,000 tons and serves 17 countries.
The warehouse, annexed to the plant, possessed a constrained storage capacity, which, with the plant’s expansion, faced further limitations. To address these constraints and facilitate future growth, the client proposed the construction of a new High Bay Warehouse near Bucharest. This strategic development aimed to alleviate existing and prospective bottlenecks.
Blue Projects has been entrusted with the comprehensive EPCM services for this venture, encompassing all aspects of structural, architectural, and MEP design, along with permitting, tendering for work packages, and overseeing construction and project management. This collaboration underscores our commitment to professional excellence and strategic growth.
Several masterplan options were designed and evaluated from all perspectives in order to determine the most effective site configuration for future infrastructure. The design brief, formulated together with the client, addressed functions that would enhance the new automated warehouse’s capabilities.
The low bay warehouse, engineered for the interim storage and distribution of finished products, was designed with foresight to support an eventual mezzanine level expansion.
An office area was designed and developed on 3 levels to accommodate the warehouse staff with Blue Projects being appointed to deliver the interior design project and renders and oversee the fit-out’s construction management.
The integration of the automation design and racking design was a driver for the project. With the projects at varying stages of design across equipment engineering and civil design teams, establishing a unified design freeze point posed a significant challenge.
To ensure seamless project coordination and optimal outcomes, weekly stakeholder meetings were instituted, and iterative handovers were conducted for client feedback. Civil works coordination was adeptly managed using BIM modelling in Revit.
One notable challenge encountered during the design phase was the absence of a 3D model for the racking structure and associated equipment. To overcome this, the civil design team constructed a 3D representation of the primary racking components, enhancing the integration with fire detection systems, sprinklers, and rainwater piping, thereby crafting a consensus-driven solution.
The fire safety strategy for the automated warehouse was meticulously developed to comply with both Romanian legislation and FM Global standards. This posed a unique challenge, as clad rack warehouses represent a novel concept within the Romanian market, and existing fire safety regulations are not specifically designed for such innovative structures.
Upon concluding the technical project phase, a comprehensive tender process was initiated on behalf of the client to appoint the principal civil works contractor. This process involved thorough research to ensure an optimal balance between cost and quality.
Throughout the construction phase, on-site coordination was paramount, facilitated by weekly and daily briefings. These meetings ensured that all contractors could progress with minimal interruption while upholding stringent health and safety standards. A detailed action plan and risks and interfaces logs were formulated, and the project timeline was closely monitored to pre-empt any potential delays or obstacles.
Given the international scope of the project, with contractors from diverse countries including Romania, Spain, Belgium, Italy, Germany, the Czech Republic, and Poland, Blue Projects’ extensive global experience proved essential. This expertise enabled effective collaboration and coordination, leveraging project management tools and procedures to maintain a seamless workflow.
Blue Projects’ Health & Safety Manager in collaboration with H&S officers of all the involved Contractors assured a strong H&S policy and despite the project difficulty with numerous lifting operations, works at height and activities of different contractors in the same areas, there was no Lost Time Incident registered.
The project’s completion is anticipated in spring 2024, coinciding with the operational launch of the new automated warehouse. This milestone will signify the culmination of the comprehensive development plan executed at the Popesti Leordeni Snack factory, representing an investment of 100 million dollars.
Our design and construction management teams are dedicated to the success of our clients and their ventures. Following the successful completion of the new automated warehouse project, we conducted a comprehensive ‘lessons learned’ session with the entire project team. This exercise was aimed at distilling insights and knowledge that will be instrumental for future projects, especially as the technology for automated clad rack warehouses gains traction among clients in Romania and abroad.
Blue Projects’ extensive expertise in the design and coordination of high bay warehouse construction is a cornerstone for the successful execution of similar projects in the future. Our commitment to excellence and innovation continues to drive our efforts in delivering outstanding results for our clients.